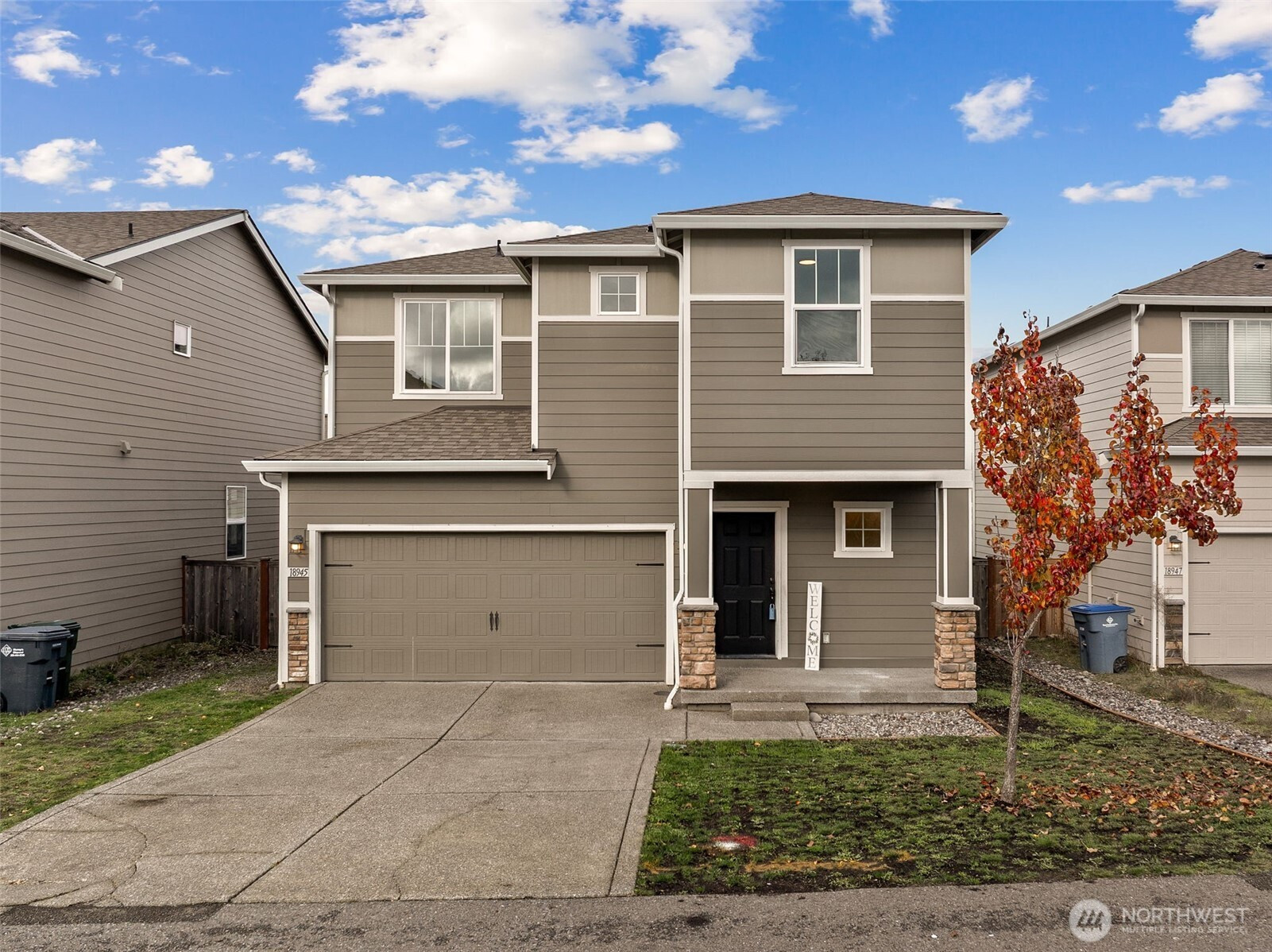
































3D Virtual Tour Interactive Aerial View
MLS #2456002 / Listing provided by NWMLS & Keller Williams Realty.
$559,000
18945 112th Avenue Ct E
Puyallup,
WA
98374
Beds
Baths
Sq Ft
Per Sq Ft
Year Built
This stunning 4-bedroom, 2.5-bathroom home in the desirable Lipoma Firs Community of South Hill features new flooring and trim, along with fresh interior and exterior paint. Enjoy views of Mt. Rainier from the upstairs. The high-ceiling open floor plan includes a spacious living room, dining area, and beautifully updated kitchen with stainless steel appliances and a pantry, plus a half bath and office/den on the main floor. Upstairs, you'll find a large primary suite with an ensuite bathroom and walk-in closet, a loft/bonus room, three additional bedrooms, a utility room, and another bathroom. Conveniently located near restaurants, shopping, parks, and easy access to highways and JBLM. Don’t miss out!
Disclaimer: The information contained in this listing has not been verified by Hawkins-Poe Real Estate Services and should be verified by the buyer.
Bedrooms
- Total Bedrooms: 4
- Main Level Bedrooms: 0
- Lower Level Bedrooms: 0
- Upper Level Bedrooms: 4
Bathrooms
- Total Bathrooms: 3
- Half Bathrooms: 1
- Three-quarter Bathrooms: 0
- Full Bathrooms: 2
- Full Bathrooms in Garage: 0
- Half Bathrooms in Garage: 0
- Three-quarter Bathrooms in Garage: 0
Fireplaces
- Total Fireplaces: 0
Water Heater
- Water Heater Location: Garage
- Water Heater Type: Gas
Heating & Cooling
- Heating: Yes
- Cooling: No
Parking
- Garage: Yes
- Garage Attached: Yes
- Garage Spaces: 2
- Parking Features: Driveway, Attached Garage
- Parking Total: 2
Structure
- Roof: Composition
- Exterior Features: Cement Planked, Wood Products
- Foundation: Poured Concrete
Lot Details
- Lot Features: Dead End Street, Paved, Sidewalk
- Acres: 0.1064
- Foundation: Poured Concrete
Schools
- High School District: Bethel
- High School: Graham-Kapowsin High
- Middle School: Frontier Jnr High
- Elementary School: Nelson Elem
Lot Details
- Lot Features: Dead End Street, Paved, Sidewalk
- Acres: 0.1064
- Foundation: Poured Concrete
Power
- Energy Source: Electric, Natural Gas
- Power Company: Puget Sound Energy
Water, Sewer, and Garbage
- Sewer Company: Pierce County
- Sewer: Sewer Connected
- Water Company: Firgrove Mutual
- Water Source: Public

Natasha Weiss
Broker | REALTOR®
Send Natasha Weiss an email
































