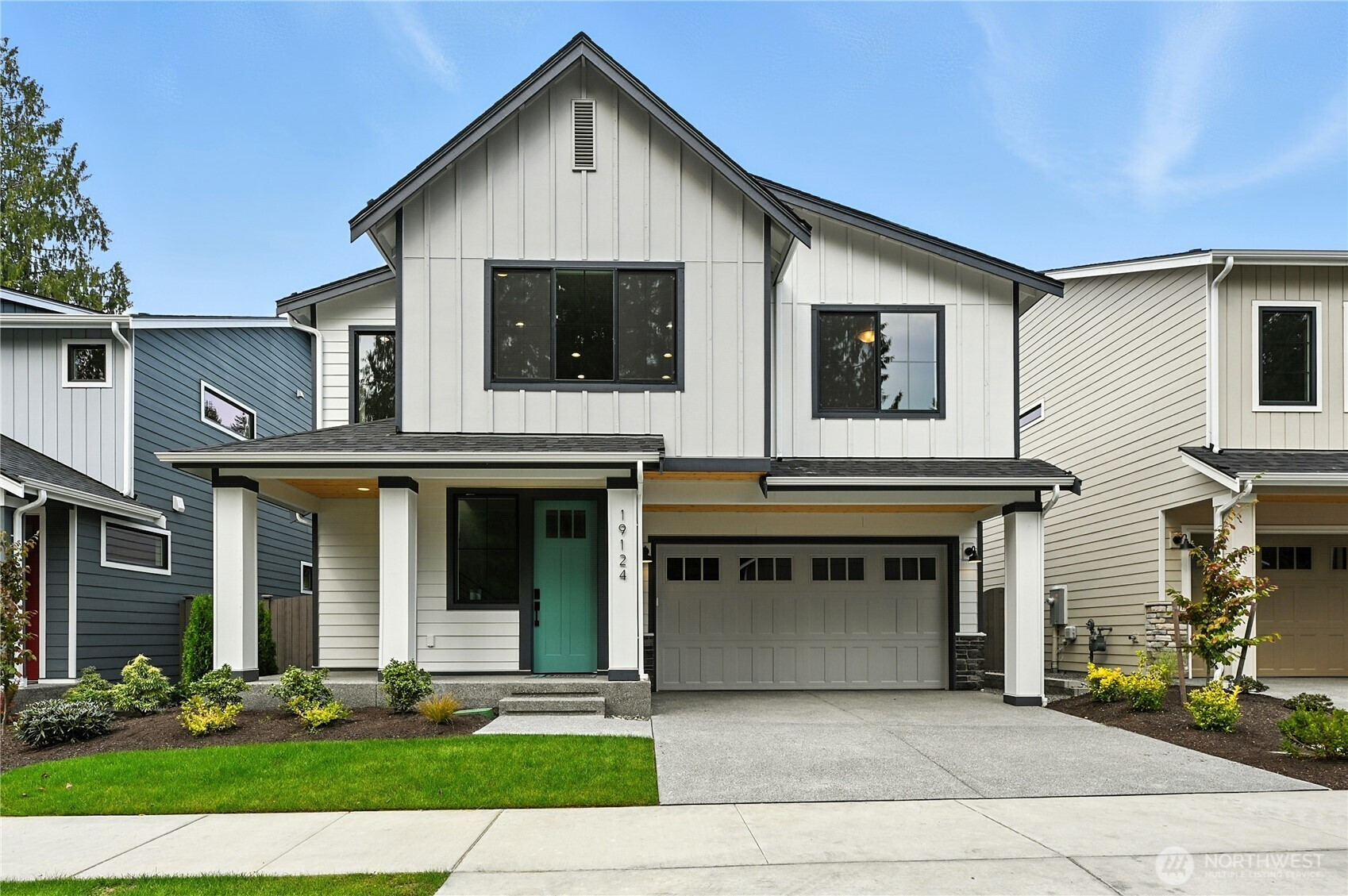
































MLS #2449046 / Listing provided by NWMLS & John L. Scott Mill Creek.
$1,269,950
19228 Meridian Drive SE
Unit CW 10
Bothell,
WA
98012
Beds
Baths
Sq Ft
Per Sq Ft
Year Built
Coyote Woods is Harbour Homes’ signature community nestled in Bothell’s desirable North Creek area, featuring 19 modern farmhouse-style residences. Located within the Edmonds School District and just minutes from Alderwood’s shopping and dining, Mill Creek Town Center, and convenient access to both I-5 and I-405—this is a location you’ll love coming home to. Plan 2552 offers 5 bedrooms, 2.75 baths, a spacious bonus room, and a covered patio. Interior finishes include quartz countertops, wide plank flooring, and crisp white cabinetry. Smart home features come standard—EV charger pre-wire, heat pump for heating and cooling, keyless entry, and more. Make East-facing Homesite 10 your new home at Coyote Woods—move-in ready by late February 2026.
Disclaimer: The information contained in this listing has not been verified by Hawkins-Poe Real Estate Services and should be verified by the buyer.
Open House Schedules
Open House is for the Model Home on Lot 18.
30
1 PM - 5 PM
31
12 PM - 4 PM
1
10 AM - 4 AM
2
10 AM - 4 PM
3
12 PM - 4 PM
4
12 PM - 4 PM
5
12 PM - 4 AM
6
12 PM - 4 PM
7
12 PM - 4 PM
Bedrooms
- Total Bedrooms: 5
- Main Level Bedrooms: 1
- Lower Level Bedrooms: 0
- Upper Level Bedrooms: 4
Bathrooms
- Total Bathrooms: 3
- Half Bathrooms: 0
- Three-quarter Bathrooms: 1
- Full Bathrooms: 2
- Full Bathrooms in Garage: 0
- Half Bathrooms in Garage: 0
- Three-quarter Bathrooms in Garage: 0
Fireplaces
- Total Fireplaces: 1
- Main Level Fireplaces: 1
Water Heater
- Water Heater Type: 65 gallon heat pump
Heating & Cooling
- Heating: Yes
- Cooling: Yes
Parking
- Garage: Yes
- Garage Attached: Yes
- Garage Spaces: 2
- Parking Features: Attached Garage
- Parking Total: 2
Structure
- Roof: Composition
- Exterior Features: Cement Planked
- Foundation: Poured Concrete
Lot Details
- Lot Features: Curbs, Paved, Sidewalk
- Acres: 0.0723
- Foundation: Poured Concrete
Schools
- High School District: Edmonds
- High School: Lynnwood High
- Middle School: Alderwood Mid
- Elementary School: Hilltop ElemHt
Lot Details
- Lot Features: Curbs, Paved, Sidewalk
- Acres: 0.0723
- Foundation: Poured Concrete
Power
- Energy Source: Electric, Natural Gas
- Power Company: PUD
Water, Sewer, and Garbage
- Sewer Company: Alderwood Water & Sewer
- Sewer: Sewer Connected
- Water Company: Alderwood Water & Sewer
- Water Source: Public

Natasha Weiss
Broker | REALTOR®
Send Natasha Weiss an email
































