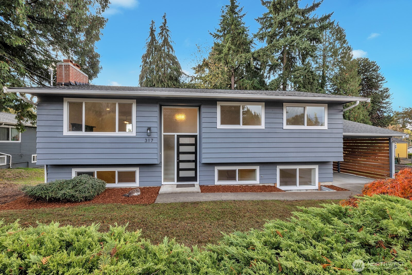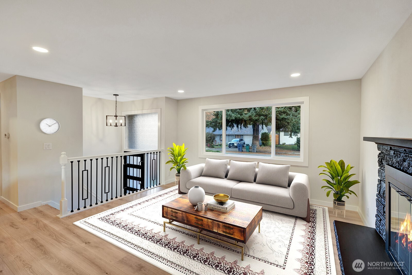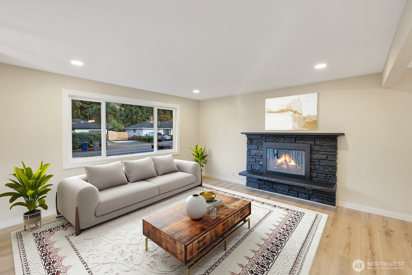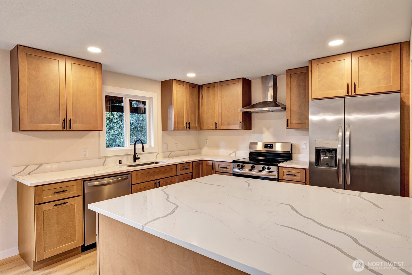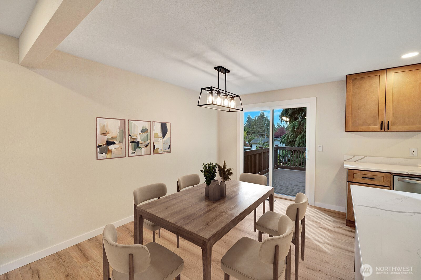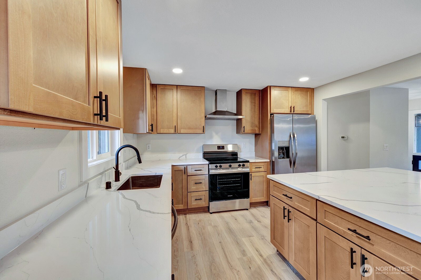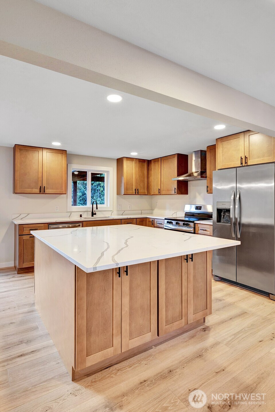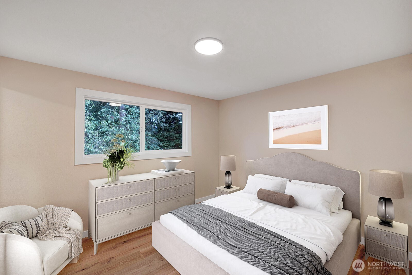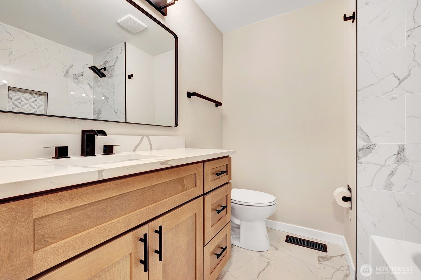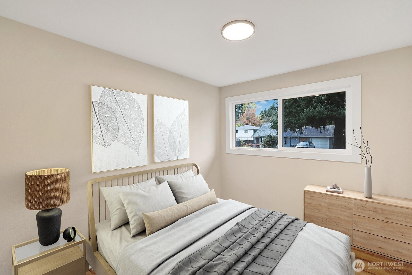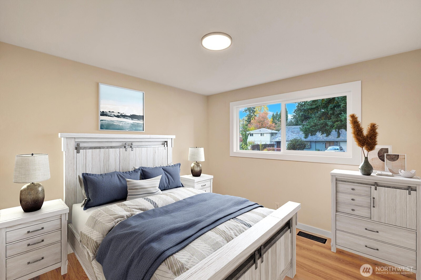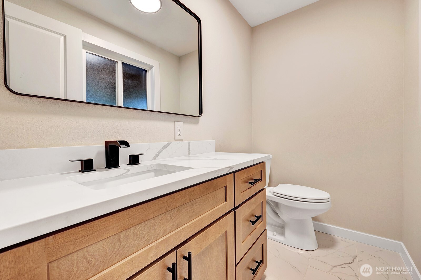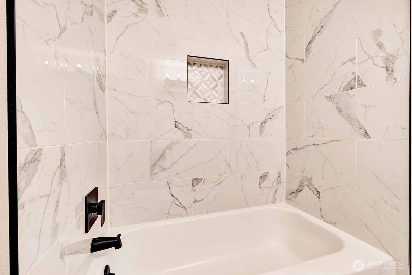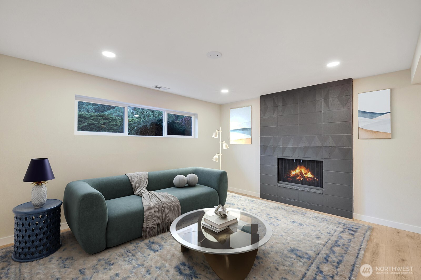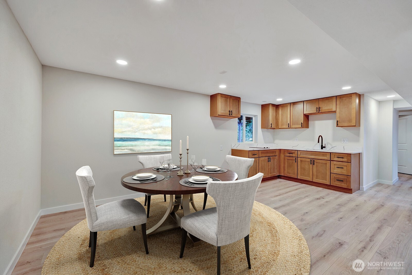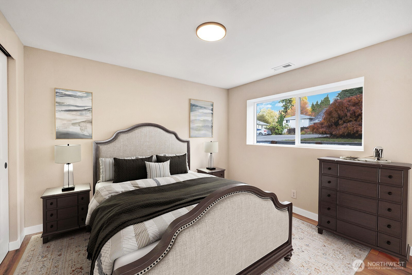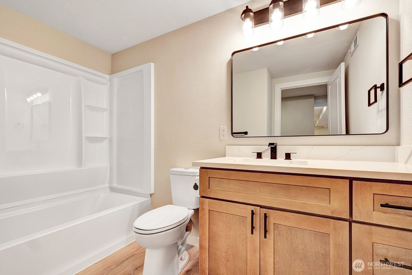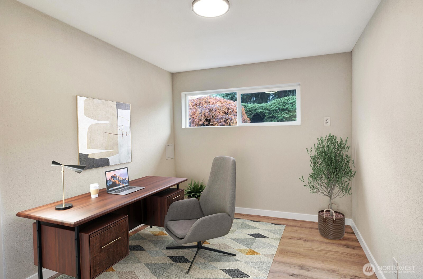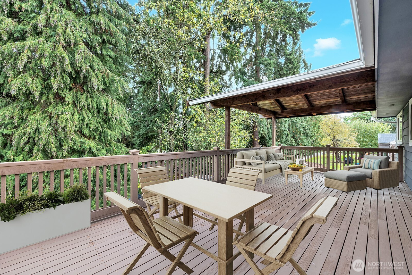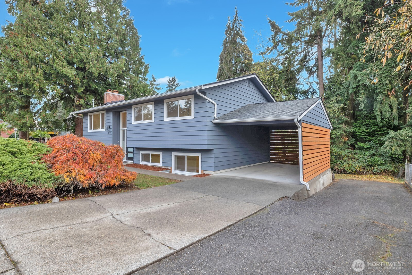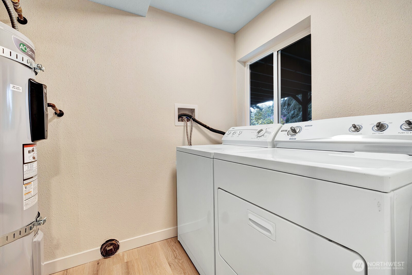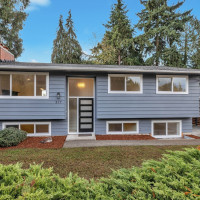
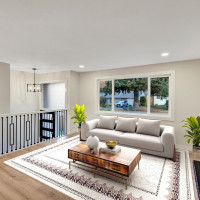
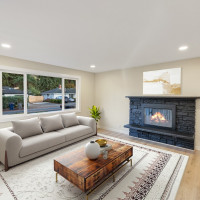
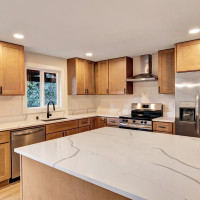
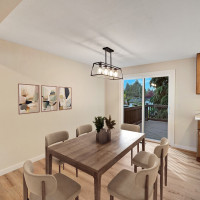
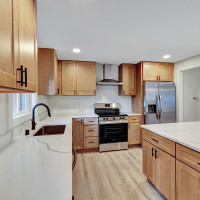
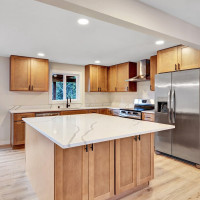
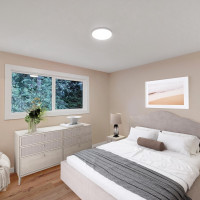
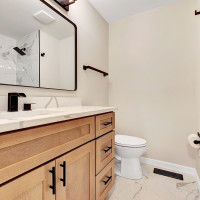
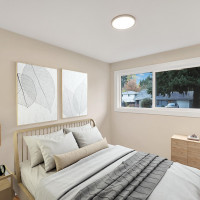
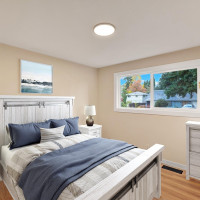
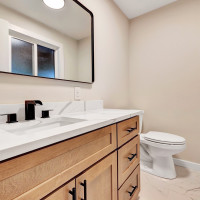
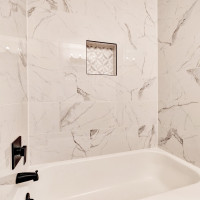
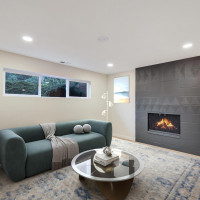
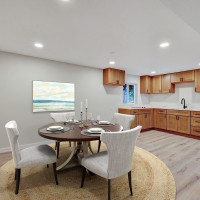
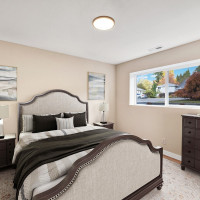
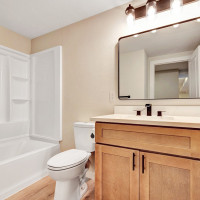
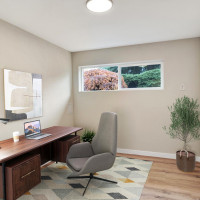
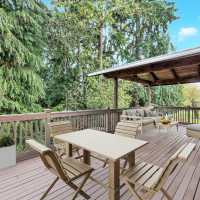
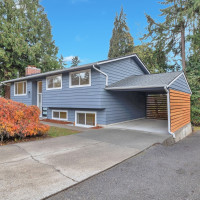
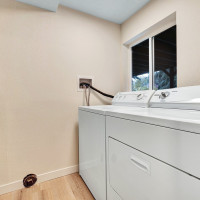
MLS #2448710 / Listing provided by NWMLS & Better Properties Kent.
$745,000
317 S 116th Street
Burien,
WA
98168
Beds
Baths
Sq Ft
Per Sq Ft
Year Built
Welcome home to this beautiful 4 bed 2.5 bath house with two separate living areas! Brand new flooring greets you as you enter and flows through the entire home. Upstairs you will find 3 spacious bedrooms and 1.5 baths. The brand new open concept kitchen boasts new cabinets, quartz counters & SS appliances while the HUGE island slab steals the show! Out back you will find an oversized private deck with covered area for year round enjoyment! Downstairs feels like a completely separate living space that has its own rear entry with kitchenette, large family room, office space, one large bedroom & full bathroom! The home has a brand new fully permitted sewer line & 200 AMP electrical panel! Tons of off street parking including room for RV/boat.
Disclaimer: The information contained in this listing has not been verified by Hawkins-Poe Real Estate Services and should be verified by the buyer.
Bedrooms
- Total Bedrooms: 4
- Main Level Bedrooms: 0
- Lower Level Bedrooms: 1
- Upper Level Bedrooms: 3
Bathrooms
- Total Bathrooms: 3
- Half Bathrooms: 1
- Three-quarter Bathrooms: 0
- Full Bathrooms: 2
- Full Bathrooms in Garage: 0
- Half Bathrooms in Garage: 0
- Three-quarter Bathrooms in Garage: 0
Fireplaces
- Total Fireplaces: 2
- Lower Level Fireplaces: 1
- Upper Level Fireplaces: 1
Water Heater
- Water Heater Location: Utility Room
- Water Heater Type: Electric
Heating & Cooling
- Heating: Yes
- Cooling: No
Parking
- Garage Attached: No
- Parking Features: Attached Carport, Off Street, RV Parking
- Parking Total: 1
Structure
- Roof: Composition
- Exterior Features: Wood
- Foundation: Poured Concrete
Lot Details
- Lot Features: Curbs, Paved, Sidewalk
- Acres: 0.1658
- Foundation: Poured Concrete
Schools
- High School District: Highline
- High School: Evergreen High
- Middle School: Glacier Middle School
- Elementary School: Beverly Park ElemAt
Transportation
- Nearby Bus Line: true
Lot Details
- Lot Features: Curbs, Paved, Sidewalk
- Acres: 0.1658
- Foundation: Poured Concrete
Power
- Energy Source: Electric
- Power Company: Seattle City Light
Water, Sewer, and Garbage
- Sewer Company: SW Suburban Sewer
- Sewer: Sewer Connected
- Water Company: Water District #20
- Water Source: Public

Natasha Weiss
Broker | REALTOR®
Send Natasha Weiss an email
