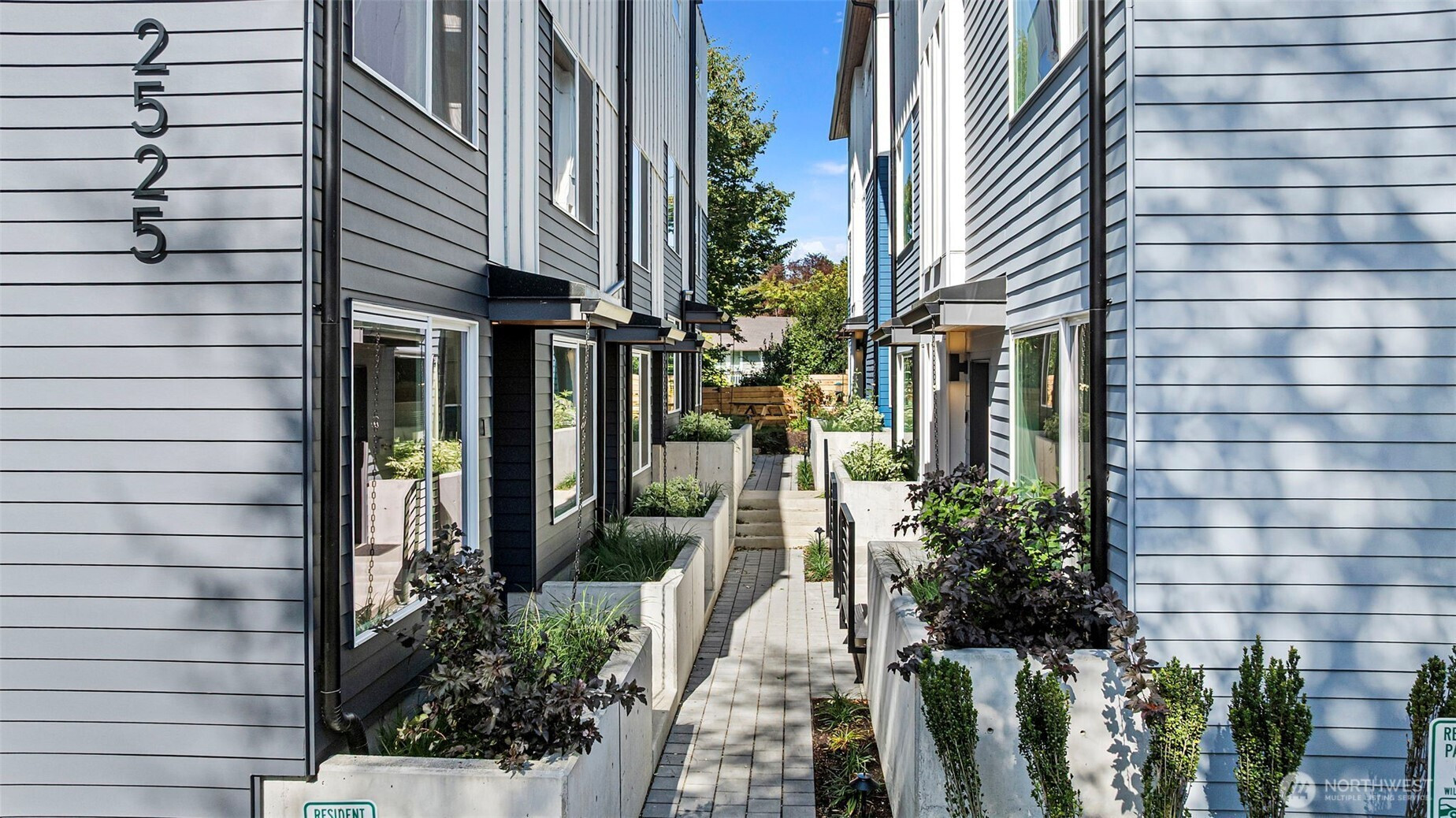



















MLS #2434069 / Listing provided by NWMLS & Windermere R.E. Northeast, Inc. & Windermere R E Mount Baker
$589,950
2527 29th Avenue S
Unit D
Seattle,
WA
98144
Beds
Baths
Sq Ft
Per Sq Ft
Year Built
$27,500 buyer bonus—apply toward upgrades, custom blinds, or even a rate buy-down to 4.875%! Experience new construction in Seattle’s sought-after Mt. Baker neighborhood, where open floor plans, high ceilings, and natural light create inviting, modern spaces. Homes feature energy-efficient systems, smart technology, spacious living areas, and sleek kitchens. Select residences offer EV-ready parking, private patios, and rooftop decks with stunning views. Enjoy unbeatable access to Light Rail, Lake Washington, parks, shops, and dining—urban convenience meets Northwest lifestyle.
Disclaimer: The information contained in this listing has not been verified by Hawkins-Poe Real Estate Services and should be verified by the buyer.
Bedrooms
- Total Bedrooms: 3
- Main Level Bedrooms: 2
- Lower Level Bedrooms: 0
- Upper Level Bedrooms: 1
Bathrooms
- Total Bathrooms: 2
- Half Bathrooms: 0
- Three-quarter Bathrooms: 1
- Full Bathrooms: 1
- Full Bathrooms in Garage: 0
- Half Bathrooms in Garage: 0
- Three-quarter Bathrooms in Garage: 0
Fireplaces
- Total Fireplaces: 0
Heating & Cooling
- Heating: Yes
- Cooling: Yes
Parking
- Garage Attached: No
- Parking Features: Off Street
- Parking Total: 0
Structure
- Roof: Flat
- Exterior Features: Cement Planked
- Foundation: Poured Concrete
Lot Details
- Lot Features: Dead End Street, Paved, Secluded
- Acres: 0.015
- Foundation: Poured Concrete
Schools
- High School District: Seattle
- High School: Franklin High
- Middle School: Wash Mid
- Elementary School: Thurgood Marshall El
Transportation
- Nearby Bus Line: true
Lot Details
- Lot Features: Dead End Street, Paved, Secluded
- Acres: 0.015
- Foundation: Poured Concrete
Power
- Energy Source: Electric
- Power Company: SCL
Water, Sewer, and Garbage
- Sewer Company: SPU
- Sewer: Sewer Connected
- Water Company: SPU
- Water Source: Public

Natasha Weiss
Broker | REALTOR®
Send Natasha Weiss an email



















