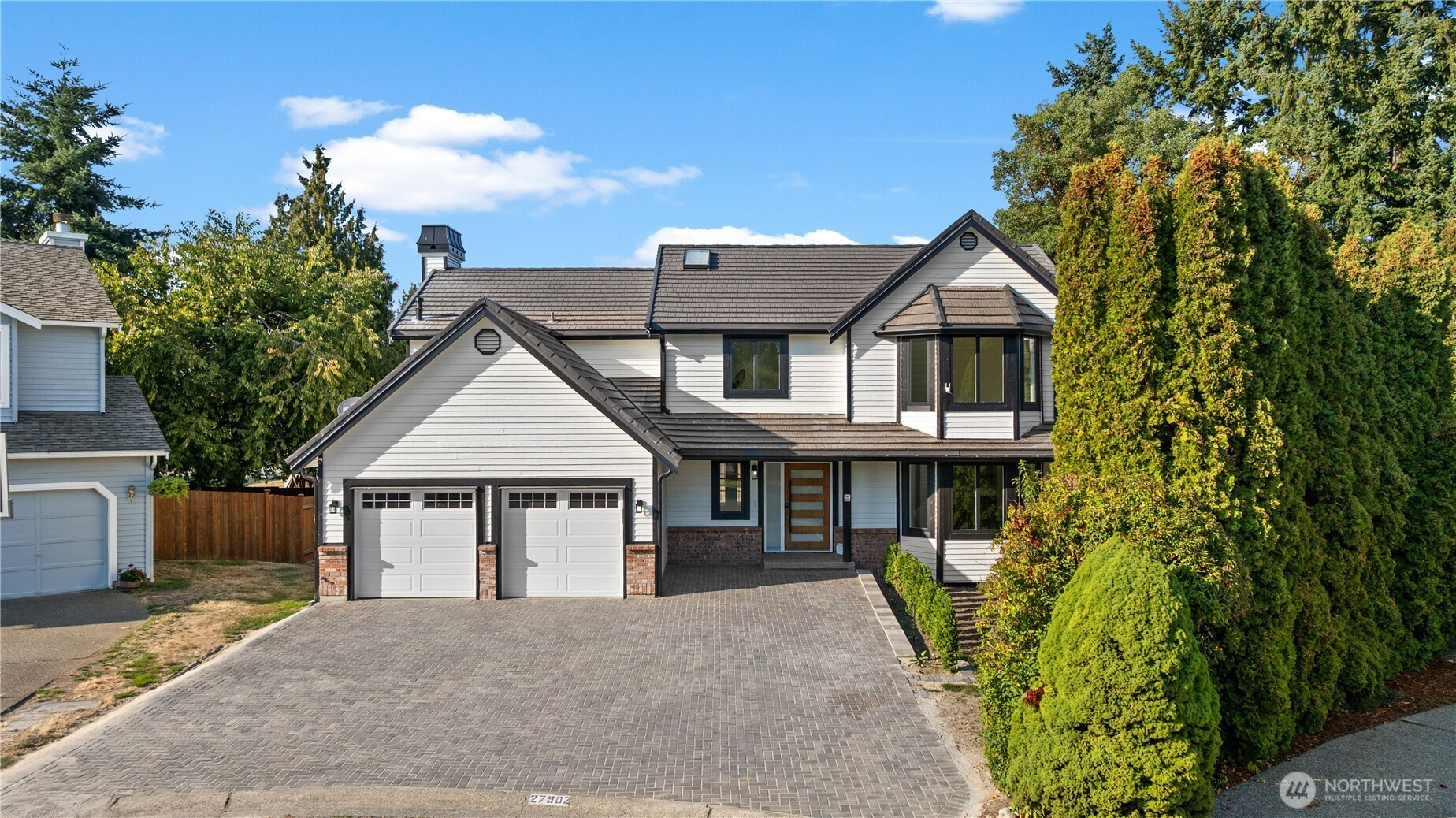



































MLS #2431982 / Listing provided by NWMLS & Skyline Properties, Inc..
$899,900
27902 36th S
Auburn,
WA
98001
Beds
Baths
Sq Ft
Per Sq Ft
Year Built
Stunning fully remodeled 5-bedroom, 5-bath home offering luxury and flexibility. Features include 2 master suites plus an additional en-suite, ideal for multi-generational living. Enjoy 2 modern kitchens with new stainless steel appliances, quartz countertops, custom cabinetry, and designer backsplashes. The open floor plan flows to a new patio deck with beautiful laminate flooring throughout. Situated on a private 9,295 sq ft cul-de-sac lot with subdivision and DADU potential, the home also boasts an elegant paver driveway and extra parking. Walking distance to Star Lake and the upcoming Light Rail, this rare find perfectly blends comfort, space, and location!
Disclaimer: The information contained in this listing has not been verified by Hawkins-Poe Real Estate Services and should be verified by the buyer.
Bedrooms
- Total Bedrooms: 5
- Main Level Bedrooms: 0
- Lower Level Bedrooms: 0
- Upper Level Bedrooms: 5
- Possible Bedrooms: 5
Bathrooms
- Total Bathrooms: 5
- Half Bathrooms: 0
- Three-quarter Bathrooms: 0
- Full Bathrooms: 5
- Full Bathrooms in Garage: 0
- Half Bathrooms in Garage: 0
- Three-quarter Bathrooms in Garage: 0
Fireplaces
- Total Fireplaces: 1
- Lower Level Fireplaces: 1
Water Heater
- Water Heater Type: Gas
Heating & Cooling
- Heating: Yes
- Cooling: Yes
Parking
- Garage: Yes
- Garage Attached: Yes
- Garage Spaces: 2
- Parking Features: Driveway, Attached Garage, Off Street
- Parking Total: 2
Structure
- Roof: Metal
- Exterior Features: Wood
- Foundation: Poured Concrete
Lot Details
- Lot Features: Cul-De-Sac, Dead End Street
- Acres: 0.2134
- Foundation: Poured Concrete
Schools
- High School District: Federal Way
- High School: Thomas Jefferson Hig
- Middle School: Evergreen Middle
- Elementary School: Valhalla Elem
Lot Details
- Lot Features: Cul-De-Sac, Dead End Street
- Acres: 0.2134
- Foundation: Poured Concrete
Power
- Energy Source: Electric, Natural Gas
- Power Company: Puget Sound Energy
Water, Sewer, and Garbage
- Sewer Company: Lakehaven Utility District
- Sewer: Available
- Water Company: Highline Water District
- Water Source: Public

Natasha Weiss
Broker | REALTOR®
Send Natasha Weiss an email



































