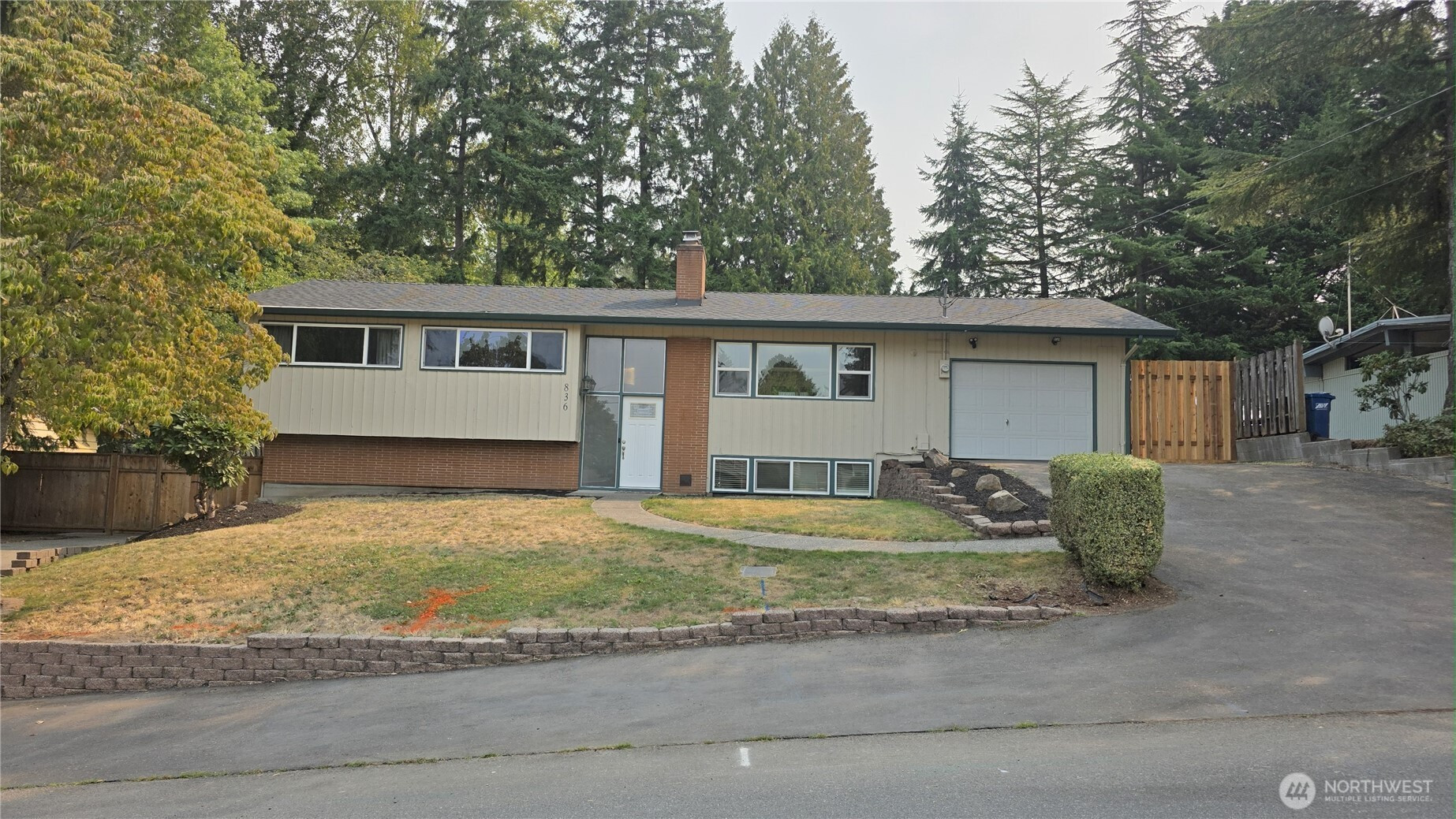



MLS #2429615 / Listing provided by NWMLS & Coldwell Banker Bain.
$695,000
836 Hilltop Avenue
Kent,
WA
98031
Beds
Baths
Sq Ft
Per Sq Ft
Year Built
This fantastic split-entry home is perfect for multi-generational living or as an income property. The layout offers two separate and distinct living spaces, making it ideal for two families or for renting out the lower level. Upstairs, you'll find a welcoming living room complete with a cozy fireplace, a well-appointed kitchen, and a spacious primary bedroom with a full bath. There are also two large additional bedrooms and a main bath.The downstairs is a complete and separate apartment, perfect for in-laws, adult children, or as a rental unit. It includes its own living room, kitchen, and a bedroom with a fireplace and additional bonus room. New roof and paint. Move right in. Photos Posted Saturday
Disclaimer: The information contained in this listing has not been verified by Hawkins-Poe Real Estate Services and should be verified by the buyer.
Bedrooms
- Total Bedrooms: 4
- Main Level Bedrooms: 0
- Lower Level Bedrooms: 1
- Upper Level Bedrooms: 3
Bathrooms
- Total Bathrooms: 3
- Half Bathrooms: 0
- Three-quarter Bathrooms: 0
- Full Bathrooms: 3
- Full Bathrooms in Garage: 0
- Half Bathrooms in Garage: 0
- Three-quarter Bathrooms in Garage: 0
Fireplaces
- Total Fireplaces: 2
- Lower Level Fireplaces: 1
- Upper Level Fireplaces: 1
Water Heater
- Water Heater Location: Utility Room
- Water Heater Type: Gas
Heating & Cooling
- Heating: Yes
- Cooling: No
Parking
- Garage: Yes
- Garage Attached: Yes
- Garage Spaces: 1
- Parking Features: Driveway, Attached Garage, Off Street, RV Parking
- Parking Total: 1
Structure
- Roof: Composition
- Exterior Features: Brick, Wood
- Foundation: Poured Concrete
Lot Details
- Lot Features: Dead End Street, Paved
- Acres: 0.2748
- Foundation: Poured Concrete
Schools
- High School District: Kent
- High School: Buyer To Verify
- Middle School: Buyer To Verify
- Elementary School: Buyer To Verify
Transportation
- Nearby Bus Line: true
Lot Details
- Lot Features: Dead End Street, Paved
- Acres: 0.2748
- Foundation: Poured Concrete
Power
- Energy Source: Electric, Natural Gas
- Power Company: PSE
Water, Sewer, and Garbage
- Sewer Company: City of Kent
- Sewer: Sewer Connected
- Water Company: City of Kent
- Water Source: Public

Natasha Weiss
Broker | REALTOR®
Send Natasha Weiss an email



