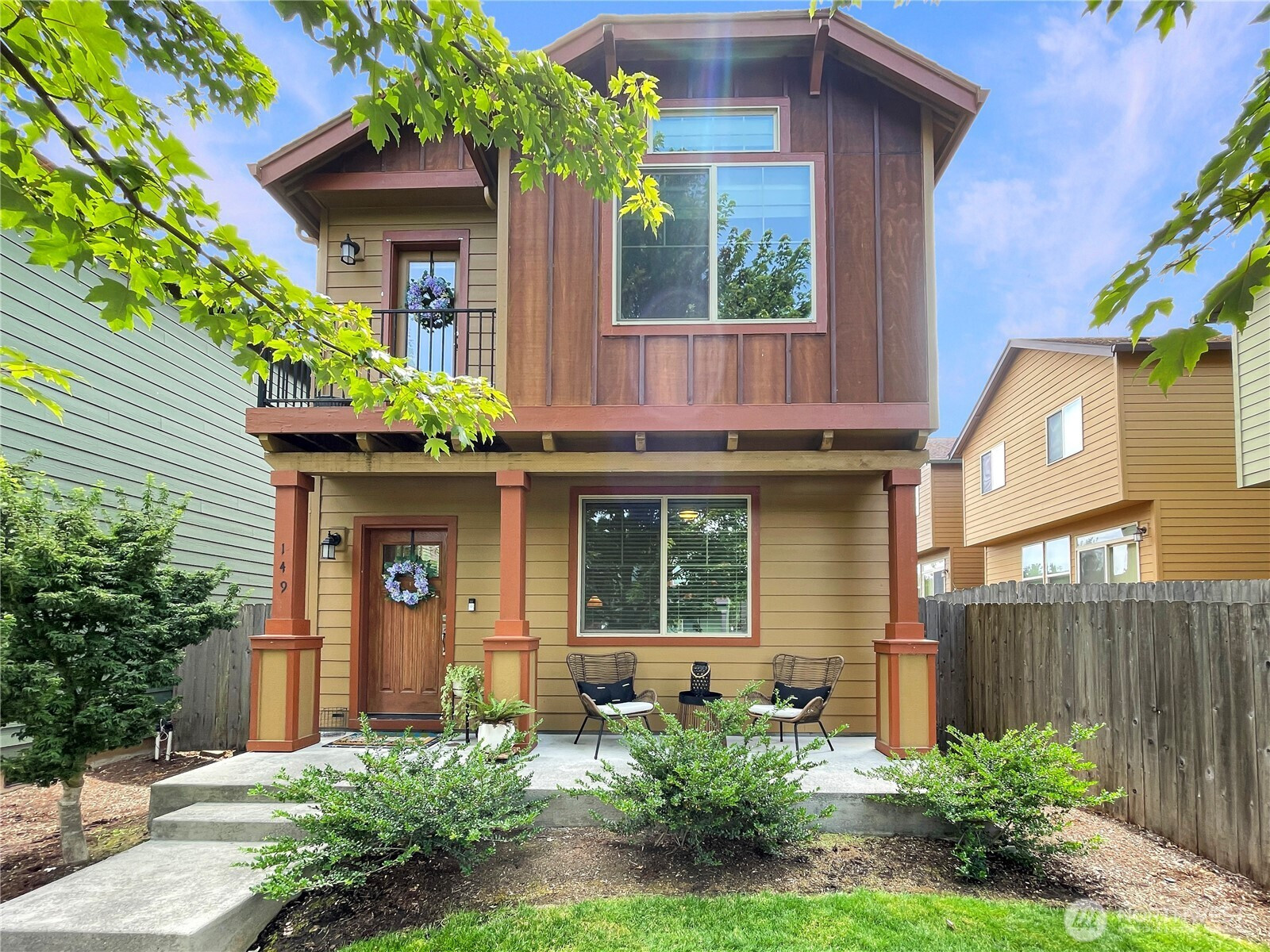



















MLS #2417846 / Listing provided by NWMLS & Realty One Group Pacifica.
$467,000
149 NW 76th Street
Vancouver,
WA
98665
Beds
Baths
Sq Ft
Per Sq Ft
Year Built
Experience the warmth of NW contemporary living in this beautifully designed 3BR/2.5BA home in a charming Vancouver neighborhood. Largest lot in the complex! High ceilings, open concept layout, arched details, cozy gas fireplace, HVAC, tankless gas water-heater. The kitchen features granite countertops, solid wood cabinets, stainless steel appliances (all included)& an eat-at bar. Upstairs is the spacious primary suite with vaulted ceilings, a walk-out balcony, a sitting area, a walk-in closet, and a full bathroom attached. Also upstairs- bonus loft space, 2 guest bedrooms, full guest bath, & laundry room. Lrg rear entry garage. Nearby trails, parks, bus, shopping, and dining make this home a perfect lifestyle fit. Check it out today!
Disclaimer: The information contained in this listing has not been verified by Hawkins-Poe Real Estate Services and should be verified by the buyer.
Bedrooms
- Total Bedrooms: 3
- Main Level Bedrooms: 0
- Lower Level Bedrooms: 0
- Upper Level Bedrooms: 3
- Possible Bedrooms: 3
Bathrooms
- Total Bathrooms: 3
- Half Bathrooms: 1
- Three-quarter Bathrooms: 0
- Full Bathrooms: 2
- Full Bathrooms in Garage: 0
- Half Bathrooms in Garage: 0
- Three-quarter Bathrooms in Garage: 0
Fireplaces
- Total Fireplaces: 1
- Main Level Fireplaces: 1
Water Heater
- Water Heater Location: Garage
- Water Heater Type: Gas Tankless
Heating & Cooling
- Heating: Yes
- Cooling: Yes
Parking
- Garage: Yes
- Garage Attached: Yes
- Garage Spaces: 2
- Parking Features: Driveway, Attached Garage, Off Street
- Parking Total: 2
Structure
- Roof: Composition
- Exterior Features: Cement Planked
- Foundation: Poured Concrete
Lot Details
- Lot Features: Paved, Sidewalk
- Acres: 0.0721
- Foundation: Poured Concrete
Schools
- High School District: Vancouver
- High School: Hudson's Bay High
- Middle School: Jason Lee Mid
- Elementary School: Hazel Dell Elementary
Transportation
- Nearby Bus Line: true
Lot Details
- Lot Features: Paved, Sidewalk
- Acres: 0.0721
- Foundation: Poured Concrete
Power
- Energy Source: Electric, Natural Gas
- Power Company: Clark PUD
Water, Sewer, and Garbage
- Sewer Company: Clark Regional
- Sewer: Sewer Connected
- Water Company: Clark Regional
- Water Source: Public

Natasha Weiss
Broker | REALTOR®
Send Natasha Weiss an email



















