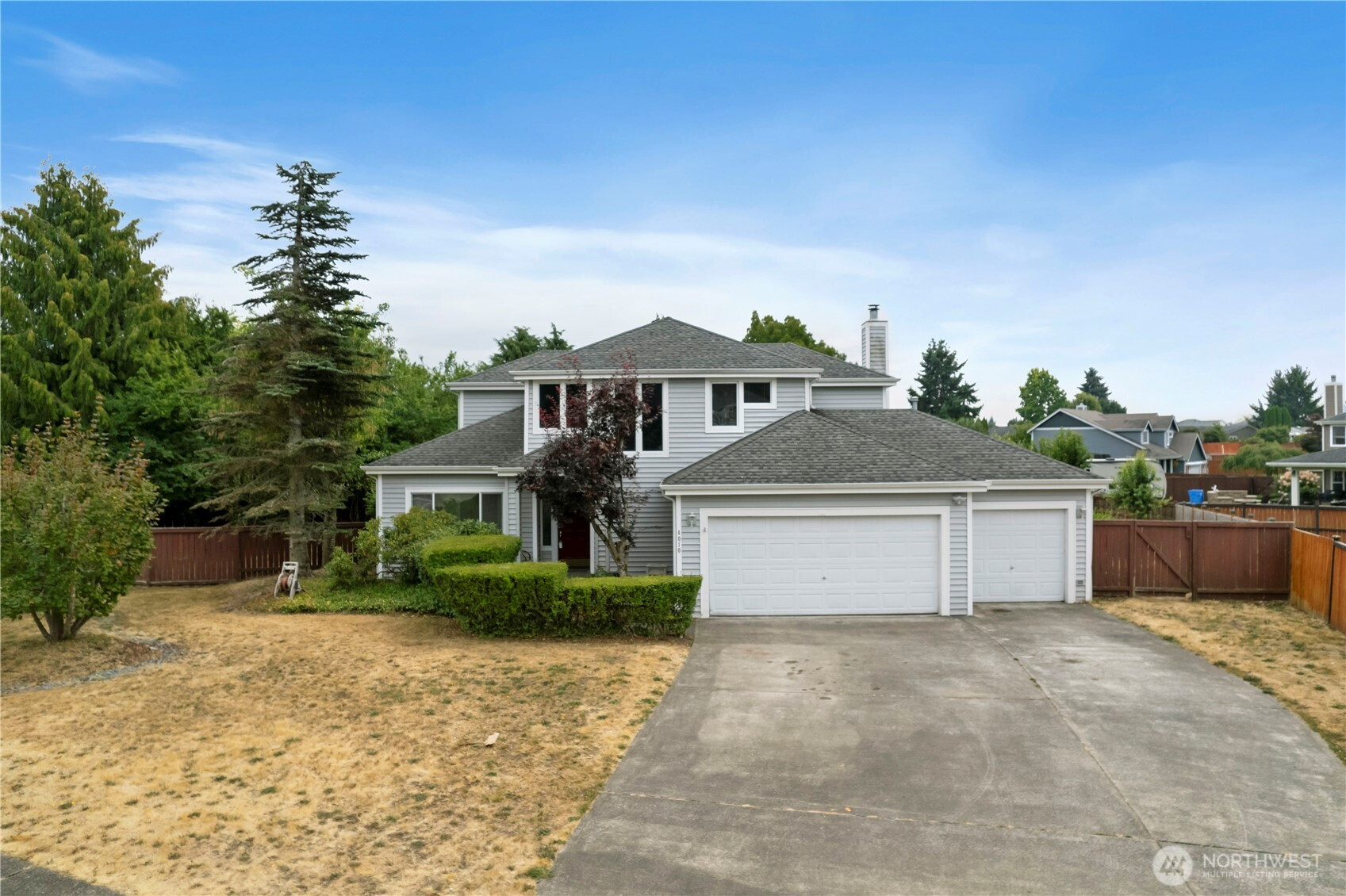































MLS #2416404 / Listing provided by NWMLS & Terrafin.
$475,000
4010 212th Street Ct E
Spanaway,
WA
98387
Beds
Baths
Sq Ft
Per Sq Ft
Year Built
Charming 2-Story Home on Nearly Half an Acre! Located in a secure, gated community with scenic walking paths, this spacious home features vaulted ceilings, cozy family room with fireplace, and an open layout. Kitchen has plenty of counter and cabinet space. Large room upstairs including the primary suite with walk-in closet & dual bath vanity sinks. Abundance of windows throughout to let in the natural light. Enjoy privacy of a fully-fenced yard on a shy half-acre lot. Included a 3-car garage—perfect for storage or hobby space. Close to JBLM, shopping centers, and everything you need. Make this home yours!
Disclaimer: The information contained in this listing has not been verified by Hawkins-Poe Real Estate Services and should be verified by the buyer.
Bedrooms
- Total Bedrooms: 3
- Main Level Bedrooms: 0
- Lower Level Bedrooms: 0
- Upper Level Bedrooms: 3
- Possible Bedrooms: 3
Bathrooms
- Total Bathrooms: 3
- Half Bathrooms: 1
- Three-quarter Bathrooms: 0
- Full Bathrooms: 2
- Full Bathrooms in Garage: 0
- Half Bathrooms in Garage: 0
- Three-quarter Bathrooms in Garage: 0
Fireplaces
- Total Fireplaces: 1
- Main Level Fireplaces: 1
Heating & Cooling
- Heating: Yes
- Cooling: Yes
Parking
- Garage: Yes
- Garage Attached: Yes
- Garage Spaces: 3
- Parking Features: Attached Garage, RV Parking
- Parking Total: 3
Structure
- Roof: Composition
- Exterior Features: Wood
- Foundation: Poured Concrete
Lot Details
- Lot Features: Cul-De-Sac, Paved, Sidewalk
- Acres: 0.4455
- Foundation: Poured Concrete
Schools
- High School District: Bethel
- High School: Bethel High
- Middle School: Bethel Jnr High
- Elementary School: Buyer To Verify
Transportation
- Nearby Bus Line: true
Lot Details
- Lot Features: Cul-De-Sac, Paved, Sidewalk
- Acres: 0.4455
- Foundation: Poured Concrete
Power
- Energy Source: Natural Gas
- Power Company: TPU
Water, Sewer, and Garbage
- Sewer Company: SEPTIC
- Sewer: Septic Tank
- Water Company: RAINIER VIEW
- Water Source: Public

Natasha Weiss
Broker | REALTOR®
Send Natasha Weiss an email































