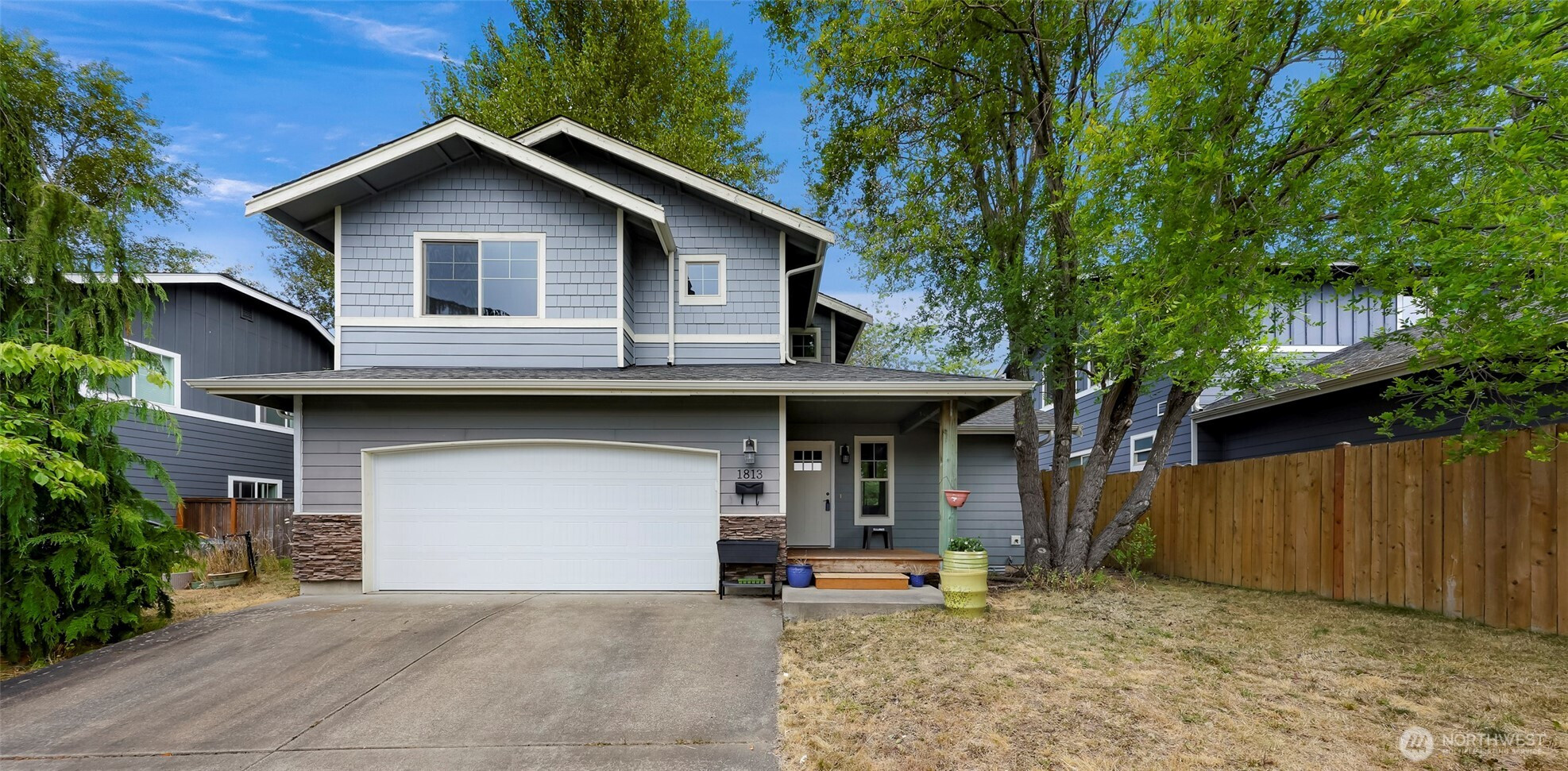





































MLS #2415300 / Listing provided by NWMLS & Redfin Corp..
$599,900
1813 Undine Lane
Bellingham,
WA
98226
Beds
Baths
Sq Ft
Per Sq Ft
Year Built
Steps away from the interurban Railroad Trail & popular Barkley Village w/ an array of trendy eateries, cafes, tap houses & for the home chef, Haggens-this quaint 3 bd, 2.5 bath home offers a spacious kitchen w/ granite counters & newer stainless steel appliances, cozy living room w/gas fireplace, & lots of extra living space. Enjoy the partially fenced outdoor space with a raised garden bed, & oversized driveway leading to 2 car garage. This quiet dead end lane is just two blocks from the Scramble Nature Playpark at Barkley Village. Bonus: the primary bdrm w/walk in closet & ensuite boast a view spanning from the Chuckanuts to downtown Bellingham's iconic “The Herald” sign. Mortgage savings may be available for buyers of this listing.
Disclaimer: The information contained in this listing has not been verified by Hawkins-Poe Real Estate Services and should be verified by the buyer.
Open House Schedules
2
1 PM - 3 PM
3
1 PM - 3 PM
Bedrooms
- Total Bedrooms: 3
- Main Level Bedrooms: 0
- Lower Level Bedrooms: 0
- Upper Level Bedrooms: 3
- Possible Bedrooms: 3
Bathrooms
- Total Bathrooms: 3
- Half Bathrooms: 1
- Three-quarter Bathrooms: 1
- Full Bathrooms: 1
- Full Bathrooms in Garage: 0
- Half Bathrooms in Garage: 0
- Three-quarter Bathrooms in Garage: 0
Fireplaces
- Total Fireplaces: 1
- Main Level Fireplaces: 1
Heating & Cooling
- Heating: Yes
- Cooling: No
Parking
- Garage: Yes
- Garage Attached: Yes
- Garage Spaces: 2
- Parking Features: Driveway, Attached Garage
- Parking Total: 2
Structure
- Roof: Composition
- Exterior Features: Cement Planked
- Foundation: Poured Concrete
Lot Details
- Lot Features: Dead End Street
- Acres: 0.11
- Foundation: Poured Concrete
Schools
- High School District: Bellingham
- High School: Buyer To Verify
- Middle School: Buyer To Verify
- Elementary School: Buyer To Verify
Lot Details
- Lot Features: Dead End Street
- Acres: 0.11
- Foundation: Poured Concrete
Power
- Energy Source: Electric, Natural Gas
- Power Company: Puget Sound Energy
Water, Sewer, and Garbage
- Sewer Company: City of Bellingham
- Sewer: Sewer Connected
- Water Company: City of Bellingham
- Water Source: Public

Natasha Weiss
Broker | REALTOR®
Send Natasha Weiss an email





































