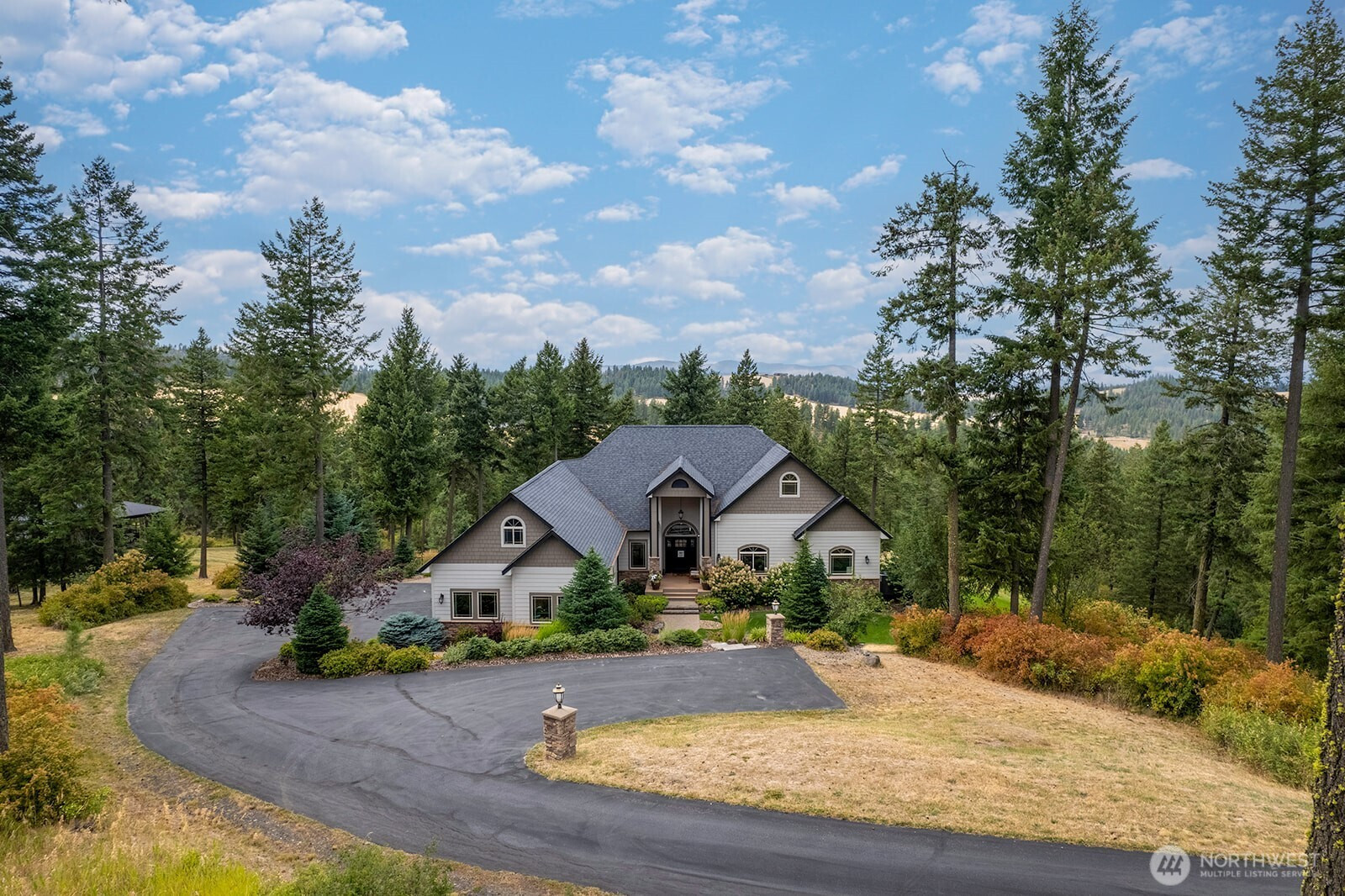






































MLS #2415277 / Listing provided by NWMLS & CENTURY 21 Center Point.
$1,195,000
4614 W Justin Lane
Spokane,
WA
99208
Beds
Baths
Sq Ft
Per Sq Ft
Year Built
Stunning home located in the gated community of River Bluff Ranch! Situated on 2.65 acres this 5,968 sq ft home offers 5 beds and 4 baths. The main level features a grand living room with expansive windows, french doors to a spacious Trex deck, and a natural gas stone fireplace. A gourmet kitchen with granite countertops, Viking range, and GE appliances which opens to a formal dining room. The luxurious primary suite offers deck access, a soaking tub, and walk-in closet. The daylight basement hosts a second suite with access to covered patio and a rec room. Includes a 3-car garage and refined outdoor living for both you and your pets, thanks to a custom-designed, enclosed dog run that tunnels beneath the stairs into the garage.
Disclaimer: The information contained in this listing has not been verified by Hawkins-Poe Real Estate Services and should be verified by the buyer.
Open House Schedules
9
10 AM - 3 PM
Bedrooms
- Total Bedrooms: 5
- Main Level Bedrooms: 3
- Lower Level Bedrooms: 2
- Upper Level Bedrooms: 0
- Possible Bedrooms: 5
Bathrooms
- Total Bathrooms: 4
- Half Bathrooms: 1
- Three-quarter Bathrooms: 0
- Full Bathrooms: 3
- Full Bathrooms in Garage: 0
- Half Bathrooms in Garage: 0
- Three-quarter Bathrooms in Garage: 0
Fireplaces
- Total Fireplaces: 1
- Main Level Fireplaces: 1
Water Heater
- Water Heater Location: Garage
Heating & Cooling
- Heating: Yes
- Cooling: Yes
Parking
- Garage: Yes
- Garage Attached: Yes
- Garage Spaces: 3
- Parking Features: Driveway, Attached Garage
- Parking Total: 3
Structure
- Roof: Composition
- Exterior Features: Brick, Cement Planked
- Foundation: Slab
Lot Details
- Lot Features: Paved
- Acres: 2.65
- Foundation: Slab
Schools
- High School District: Mead
- High School: Mead Snr High
- Middle School: Northwood Mid
- Elementary School: Brentwood Elem
Lot Details
- Lot Features: Paved
- Acres: 2.65
- Foundation: Slab
Power
- Energy Source: Electric
Water, Sewer, and Garbage
- Sewer: Septic Tank
- Water Source: Private

Natasha Weiss
Broker | REALTOR®
Send Natasha Weiss an email






































