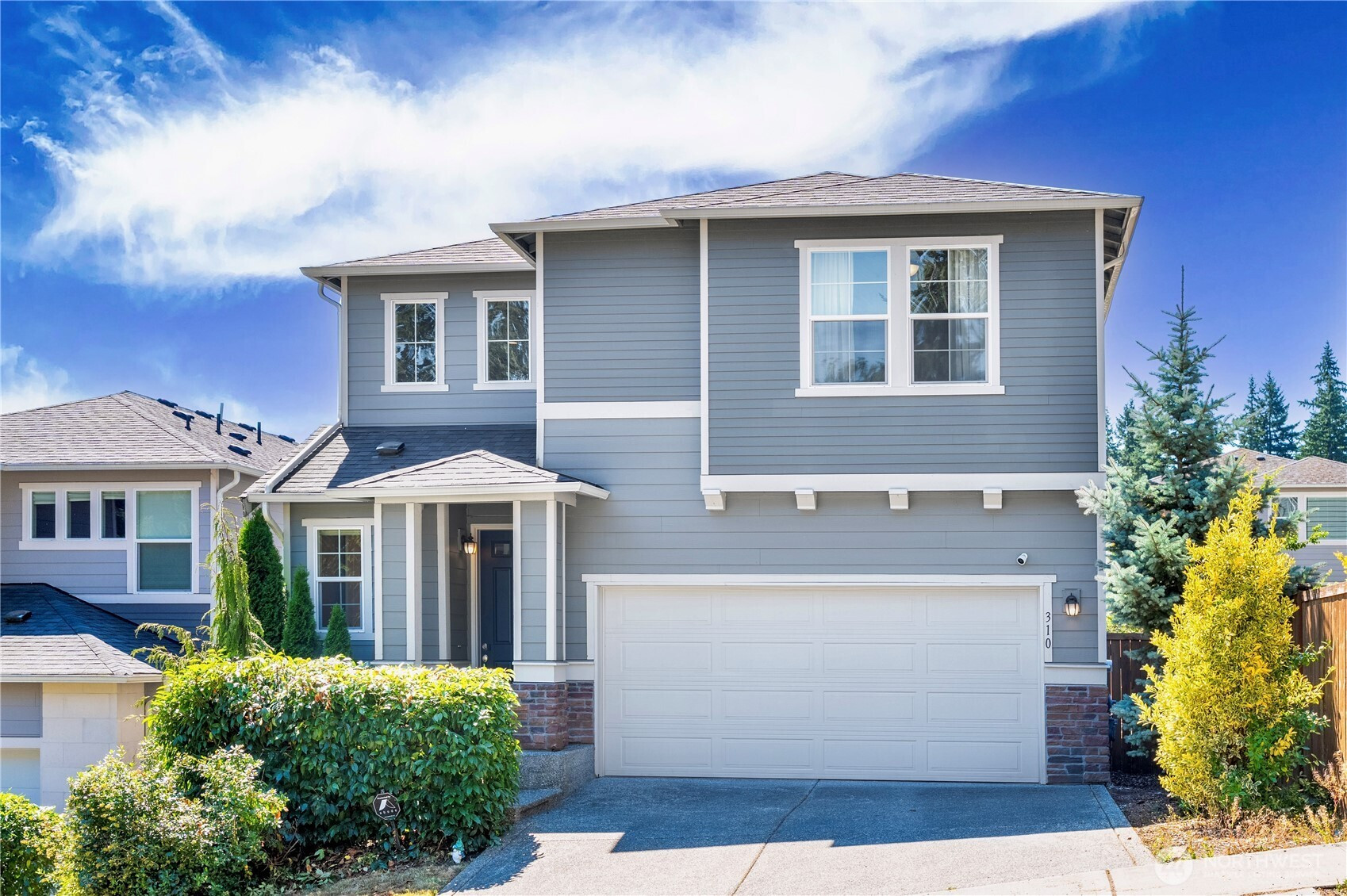
























MLS #2413844 / Listing provided by NWMLS & Kelly Right RE of Seattle LLC.
$1,085,000
310 181st St SE
Bothell,
WA
98012
Beds
Baths
Sq Ft
Per Sq Ft
Year Built
Welcome to this better-than-new home with stunning Cascade Mountain views—where contemporary style meets everyday comfort. The open layout highlights a spacious kitchen w/quartz counters, HW floors & upscale finishes, all bathed in natural light. Upstairs offers 3 bright BRs plus a generous bonus loft—ideal for office, playroom, or guest suite.The elegant primary retreat features vaulted ceilings, a large walk-in closet, spa-like en-suite bath & motorized shades for added ease. Enjoy central A/C, 2-car garage & a fully fenced pvt backyard w/patio—perfect for gatherings or relaxing outdoors. Nestled in a quiet, well-kept neighborhood mins to N. Creek Park, Costco, shops, schools & dining. Pre-inspected & move in ready—don't miss this one!
Disclaimer: The information contained in this listing has not been verified by Hawkins-Poe Real Estate Services and should be verified by the buyer.
Bedrooms
- Total Bedrooms: 3
- Main Level Bedrooms: 0
- Lower Level Bedrooms: 0
- Upper Level Bedrooms: 3
- Possible Bedrooms: 3
Bathrooms
- Total Bathrooms: 3
- Half Bathrooms: 1
- Three-quarter Bathrooms: 0
- Full Bathrooms: 2
- Full Bathrooms in Garage: 0
- Half Bathrooms in Garage: 0
- Three-quarter Bathrooms in Garage: 0
Fireplaces
- Total Fireplaces: 0
Heating & Cooling
- Heating: Yes
- Cooling: Yes
Parking
- Garage: Yes
- Garage Attached: Yes
- Garage Spaces: 2
- Parking Features: Attached Garage
- Parking Total: 2
Structure
- Roof: Composition
- Exterior Features: Cement Planked, Wood
- Foundation: Poured Concrete
Lot Details
- Lot Features: Paved, Sidewalk
- Acres: 0.1
- Foundation: Poured Concrete
Schools
- High School District: Everett
- High School: Henry M. Jackson Hig
- Middle School: Heatherwood Mid
- Elementary School: Cedar Wood Elem
Lot Details
- Lot Features: Paved, Sidewalk
- Acres: 0.1
- Foundation: Poured Concrete
Power
- Energy Source: Electric, Natural Gas
- Power Company: PUD
Water, Sewer, and Garbage
- Sewer Company: Alderwood Public
- Sewer: Available
- Water Company: Alderwood Public
- Water Source: Public

Natasha Weiss
Broker | REALTOR®
Send Natasha Weiss an email
























