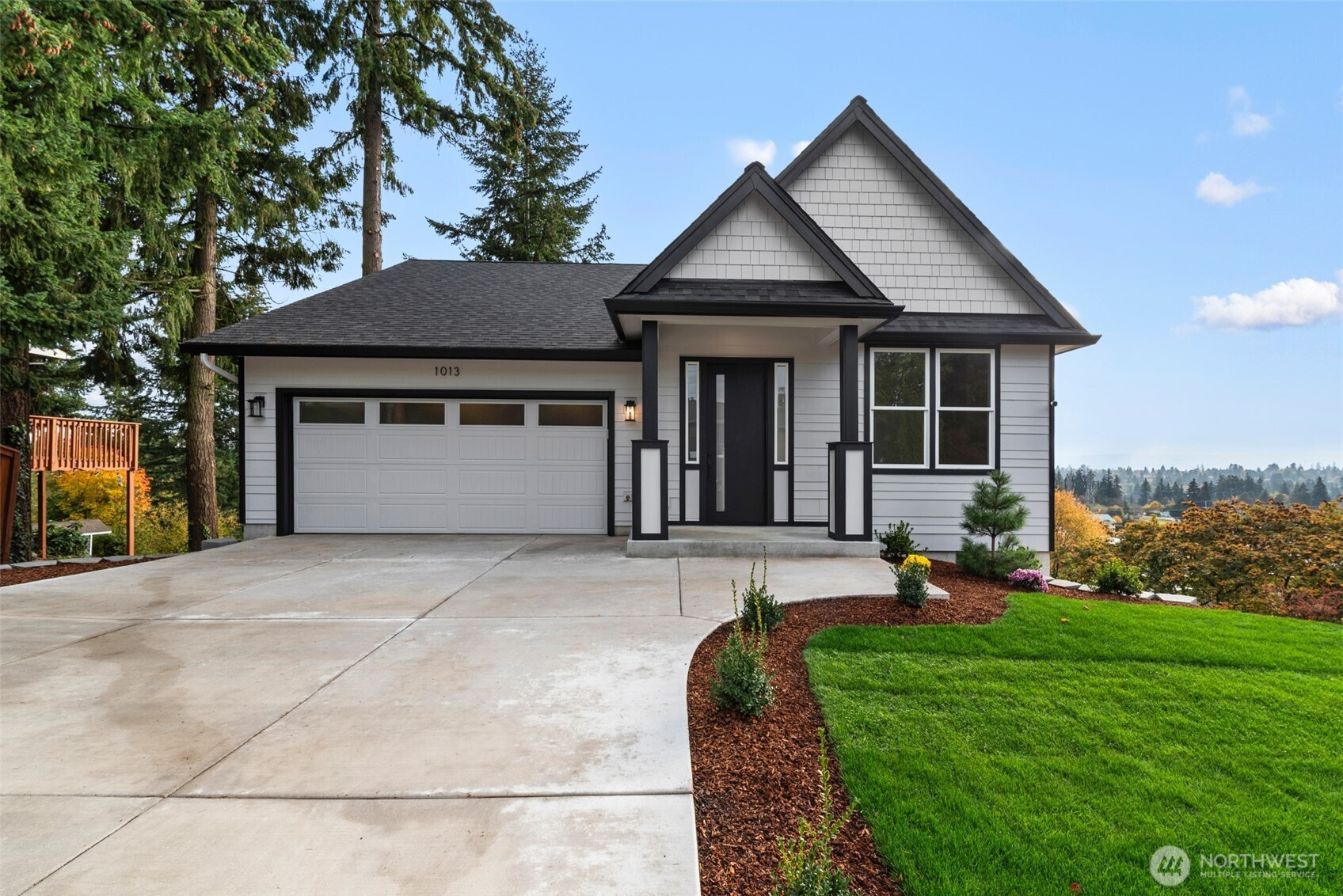







































MLS #2409547 / Listing provided by NWMLS & Premiere Property Group, LLC.
$740,000
1013 NE 64th Street
Vancouver,
WA
98665
Beds
Baths
Sq Ft
Per Sq Ft
Year Built
Sleek, modern, elevated living awaits you in this stunning newly constructed home. Two decks with territorial views and a peek-a-boo view of Vancouver lake make outdoor living a dream all year long. On the main level you will find soaring ceilings, high end finishes and an open concept perfect for entertaining. The primary bedroom features plenty of windows and a walk in closet, and a spa inspired en suite complete with a soaking tub and beautifully tiled shower. Rounding out the main floor is an office that is ample enough in size to be used as a bedroom. The lower level is complete with its own deck, two large bedrooms, a full bathroom and a large living area. The lower level is also home to so much storage!
Disclaimer: The information contained in this listing has not been verified by Hawkins-Poe Real Estate Services and should be verified by the buyer.
Bedrooms
- Total Bedrooms: 4
- Main Level Bedrooms: 2
- Lower Level Bedrooms: 2
- Upper Level Bedrooms: 0
- Possible Bedrooms: 4
Bathrooms
- Total Bathrooms: 3
- Half Bathrooms: 1
- Three-quarter Bathrooms: 0
- Full Bathrooms: 2
- Full Bathrooms in Garage: 0
- Half Bathrooms in Garage: 0
- Three-quarter Bathrooms in Garage: 0
Fireplaces
- Total Fireplaces: 1
- Main Level Fireplaces: 1
Water Heater
- Water Heater Location: Utility Room
Heating & Cooling
- Heating: Yes
- Cooling: Yes
Parking
- Garage: Yes
- Garage Attached: Yes
- Garage Spaces: 2
- Parking Features: Driveway, Attached Garage
- Parking Total: 2
Structure
- Roof: Composition
- Exterior Features: Cement Planked
- Foundation: Poured Concrete
Lot Details
- Lot Features: Cul-De-Sac, Paved
- Acres: 0.2682
- Foundation: Poured Concrete
Schools
- High School District: Vancouver
- High School: Hudson's Bay High
- Middle School: Jason Lee Mid
- Elementary School: Hazel Dell Elementary
Lot Details
- Lot Features: Cul-De-Sac, Paved
- Acres: 0.2682
- Foundation: Poured Concrete
Power
- Energy Source: Electric
Water, Sewer, and Garbage
- Sewer Company: Clark Regional Wastewater District
- Sewer: Sewer Connected
- Water Company: Clark Public Utilities
- Water Source: Public

Natasha Weiss
Broker | REALTOR®
Send Natasha Weiss an email







































