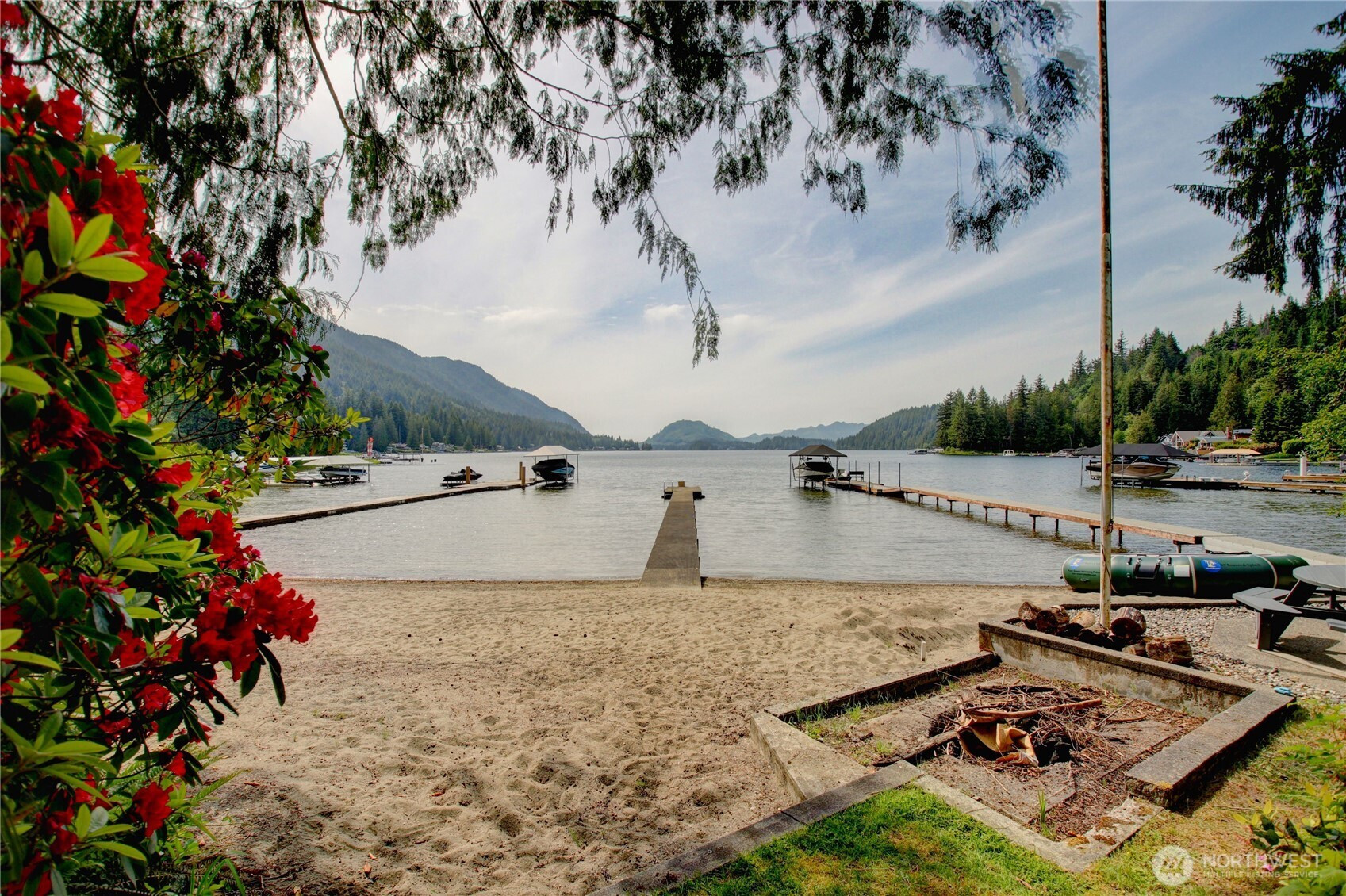

































MLS #2391975 / Listing provided by NWMLS & Lake Cavanaugh Realty Inc..
$950,000
22972 Osborne Drive
Mount Vernon,
WA
98274
Beds
Baths
Sq Ft
Per Sq Ft
Year Built
Sunset skies, sandy toes, and a rare chance to own true lakefront on Lake Cavanaugh. This west-facing cabin in the sun offers one of the lake’s few sandy beaches—perfect for swimming and lake activities. There is no better place to watch the sunset- soak in the colors from the private dock (with space to tie up your boat), with unbeatable island, lake, and mountain views. Spend your days relaxing on the beach or in the garden. Inside, the 1-bed + loft cabin features a cozy fireplace, ¾ bath, and efficient kitchen. A spacious 1,008 sq ft heated garage holds all your lake toys and more- with room for shop. Solar with net metering and ecluded back lot behind Osborne Dr. included, enjoy the peace and quiet of nature.
Disclaimer: The information contained in this listing has not been verified by Hawkins-Poe Real Estate Services and should be verified by the buyer.
Bedrooms
- Total Bedrooms: 1
- Main Level Bedrooms: 1
- Lower Level Bedrooms: 0
- Upper Level Bedrooms: 0
- Possible Bedrooms: 1
Bathrooms
- Total Bathrooms: 1
- Half Bathrooms: 0
- Three-quarter Bathrooms: 1
- Full Bathrooms: 0
- Full Bathrooms in Garage: 0
- Half Bathrooms in Garage: 0
- Three-quarter Bathrooms in Garage: 0
Fireplaces
- Total Fireplaces: 1
- Main Level Fireplaces: 1
Water Heater
- Water Heater Type: Electric
Heating & Cooling
- Heating: Yes
- Cooling: Yes
Parking
- Garage: Yes
- Garage Attached: No
- Garage Spaces: 2
- Parking Features: Detached Garage
- Parking Total: 2
Structure
- Roof: Metal
- Exterior Features: Cement Planked
- Foundation: Pillar/Post/Pier
Lot Details
- Lot Features: Dead End Street, Paved, Secluded
- Acres: 0.62
- Foundation: Pillar/Post/Pier
Schools
- High School District: Sedro Woolley
- High School: Buyer To Verify
- Middle School: Buyer To Verify
- Elementary School: Buyer To Verify
Transportation
- Nearby Bus Line: false
Lot Details
- Lot Features: Dead End Street, Paved, Secluded
- Acres: 0.62
- Foundation: Pillar/Post/Pier
Power
- Energy Source: Electric, See Remarks, Solar PV, Solar (Unspecified), Wood
- Power Company: PSE
Water, Sewer, and Garbage
- Sewer Company: N/A
- Sewer: Septic Tank
- Water Company: N/A
- Water Source: Lake

Natasha Weiss
Broker | REALTOR®
Send Natasha Weiss an email

































