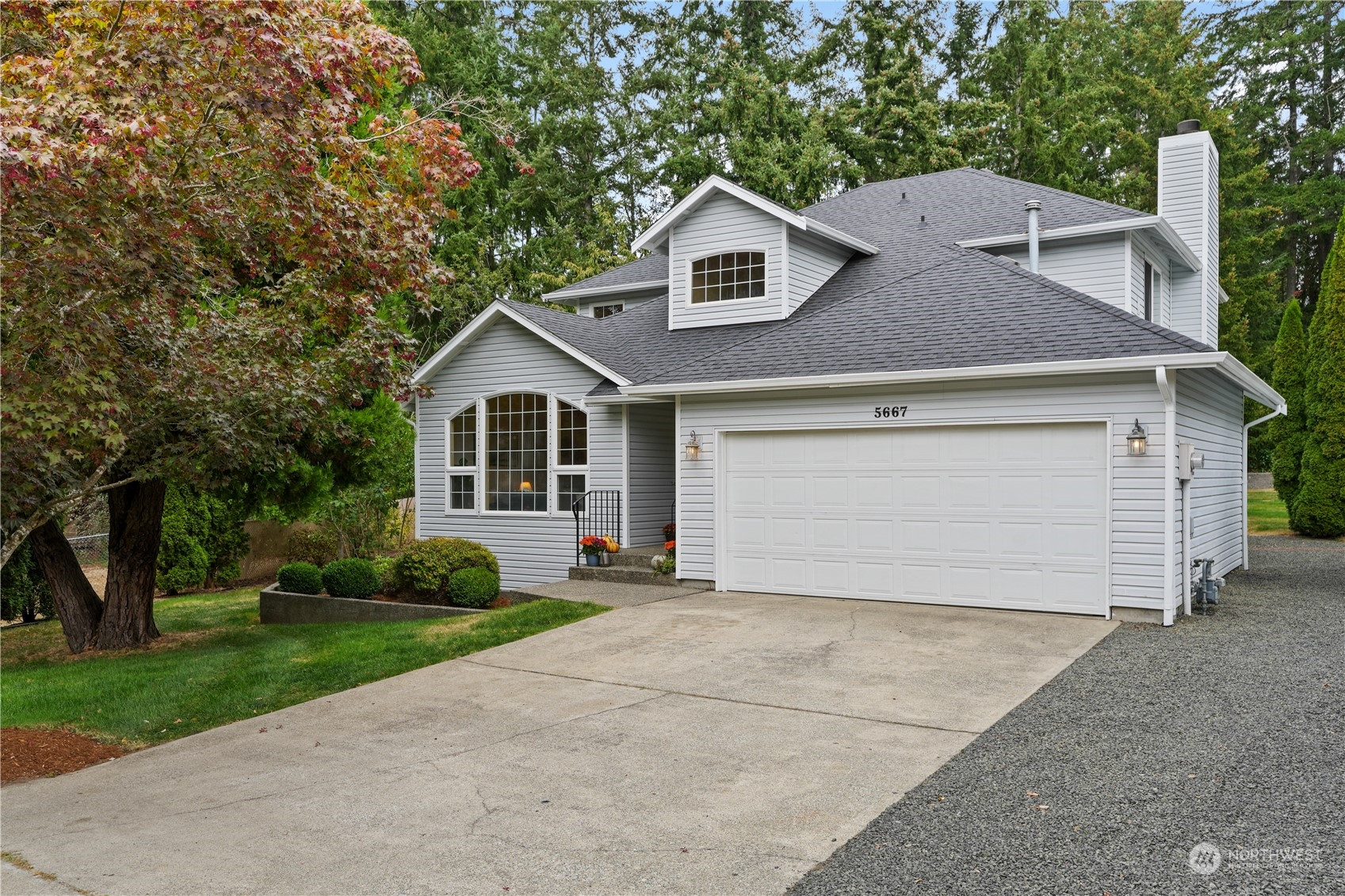



































MLS #2000394 / Listing provided by NWMLS & Windermere Professional Prtnrs.
Sold by NW Elite Home Brokers.
$577,000
5667 Perdemco Avenue SE
Port Orchard,
WA
98367
Beds
Baths
Sq Ft
Per Sq Ft
Year Built
Prepare to be swooned by this charming home located in the desirable Ivy Estates neighborhood. Pull up to one of the best lots on the block with a private oasis in the backyard. New roof and furnace will ease your mind. You feel the craftsmanship as you walk thru the front door. Hardwood floors, soaring ceilings, and tons of natural light pouring in. The main floor has a formal dining and living room, great room and updated chef's kitchen with granite counter tops and an island for entertaining. Upstairs you will find all the bedrooms. The primary suite has a soaking tub and walk in shower that gives you all the spa vibes. Outside you will find a massive fresh stained deck, fire pit, fruit trees, and RV parking. Prime location in town!
Disclaimer: The information contained in this listing has not been verified by Hawkins-Poe Real Estate Services and should be verified by the buyer.
Bedrooms
- Total Bedrooms: 3
- Main Level Bedrooms: 2
- Lower Level Bedrooms: 0
- Upper Level Bedrooms: 1
- Possible Bedrooms: 3
Bathrooms
- Total Bathrooms: 3
- Half Bathrooms: 1
- Three-quarter Bathrooms: 0
- Full Bathrooms: 2
- Full Bathrooms in Garage: 0
- Half Bathrooms in Garage: 0
- Three-quarter Bathrooms in Garage: 0
Fireplaces
- Total Fireplaces: 1
- Main Level Fireplaces: 1
Heating & Cooling
- Type: Forced Air
Parking
- Garage: Yes
- Garage Attached: Yes
- Garage Spaces: 2
- Parking Features: RV Parking, Attached Garage
- Parking Total: 2
Structure
- Roof: Composition
- Exterior Features: Metal/Vinyl
- Foundation: Poured Concrete
Lot Details
- Lot Features: Cul-De-Sac, Dead End Street, Paved
- Acres: 0.53
- Foundation: Poured Concrete
Schools
- High School District: South Kitsap
- High School: So. Kitsap High
- Middle School: Marcus Whitman Jnr H
- Elementary School: Hidden Creek Elem
Transportation
- Nearby Bus Line: true
Lot Details
- Lot Features: Cul-De-Sac, Dead End Street, Paved
- Acres: 0.53
- Foundation: Poured Concrete
Power
- Energy Source: Electric, Natural Gas
- Power Company: PSE
Water, Sewer, and Garbage
- Sewer Company: SEPTIC
- Sewer: Septic Tank
- Water Company: West Sound Utility
- Water Source: Public

Natasha Weiss
Broker | REALTOR®
Send Natasha Weiss an email



































